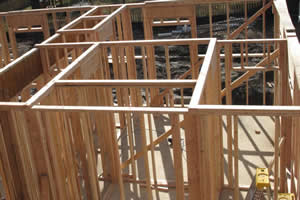4 Considerations for Your Home Addition

Home additions are a cost-effective solution to a family that is growing too big for their current abode. If you are planning a home addition, there are some considerations you should keep in mind before knocking down any walls. While there are all the legalities to learn about, there are some other important factors as well. They include:
- Boundary Lines – You will need to know where your exact property lines are. There are certain building codes that define how near you are able to build to that line. It’s important you adhere to these codes so you don’t end up having to rip down a perfectly fine addition. You’ll also want to consider the boundary lines so you know how much yard you can expect to have left after the project is complete.
- Floor Plan – Your current floor plan can help you determine the layout of your home addition. While it’s always fun to dream of different ideas, let a professional help you come up with the perfect layout to connect to your current home. You want the area to flow well, function properly and not look like it was an addition at all.
- Work Descriptions – Once you have a floor plan in place, have your contractor or architect help you come up with some work descriptions. What steps need to be taken? What materials need to be purchased? What can you, as the homeowner, take care of? What does the contractor need to do?
- Budget – You don’t want a home addition to make you house poor. While speaking with your contractor, find out how much you can expect to pay for the home addition you are dreaming of. If it comes in above your budget, you might consider scaling it down or using different products.
Clearly, there’s a lot to think about when it comes to home additions, but that doesn’t mean you have to get overwhelmed. Speak with a professional who can walk you through boundary lines, floor plans, work descriptions and budgets so you can relax.
